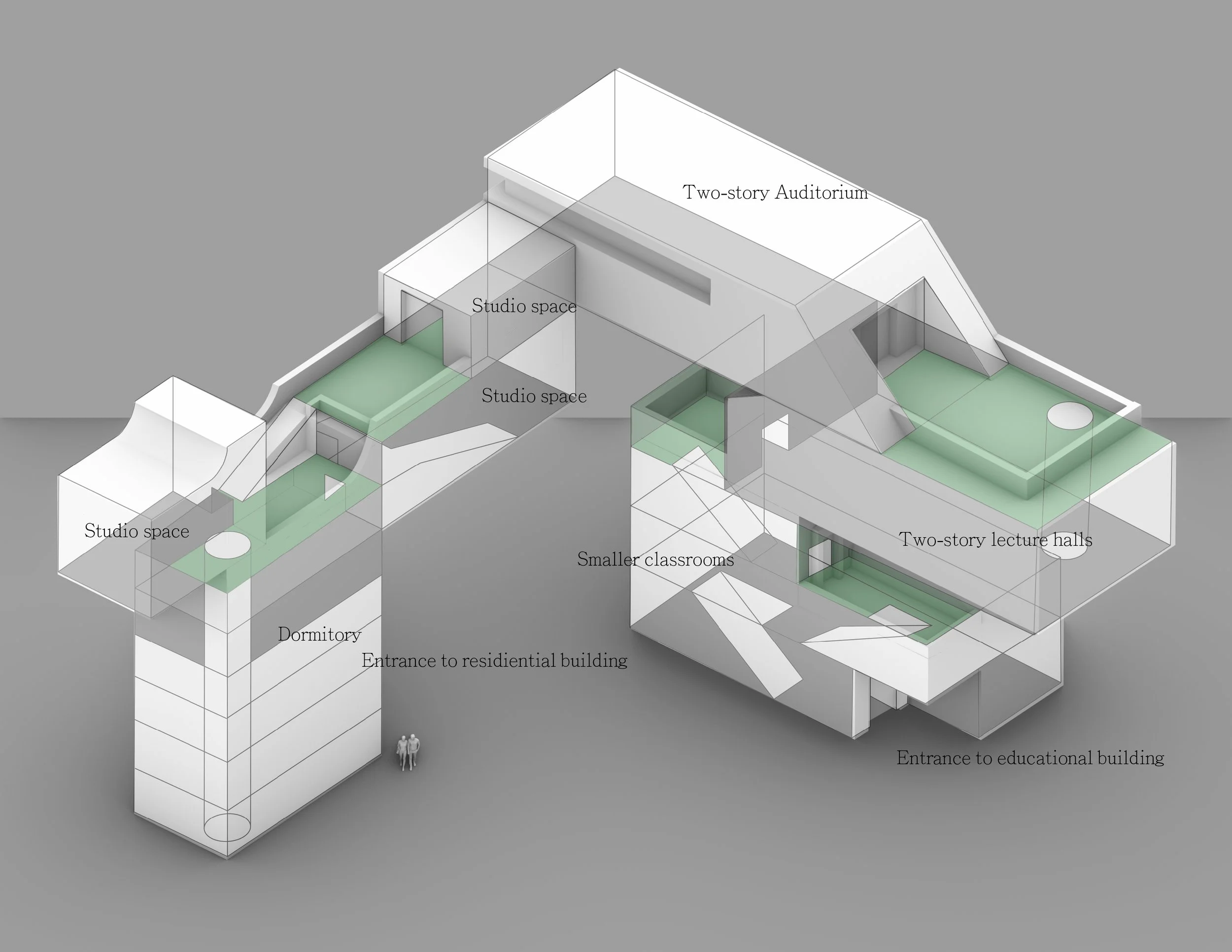Basement Plan
Site Plan
Design an architecture school with student dormitories. Inspired by actual events of potentially expanding the architecture department at Brown University, the studio proposes a new building across from the List Art Center designed by Philip Johnson in Providence.
Program Diagram
Includes a hybrid mix of educational spaces, commercial, amenities, and student dormitories.






